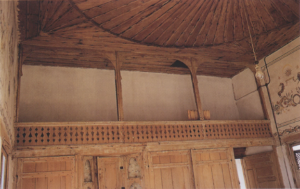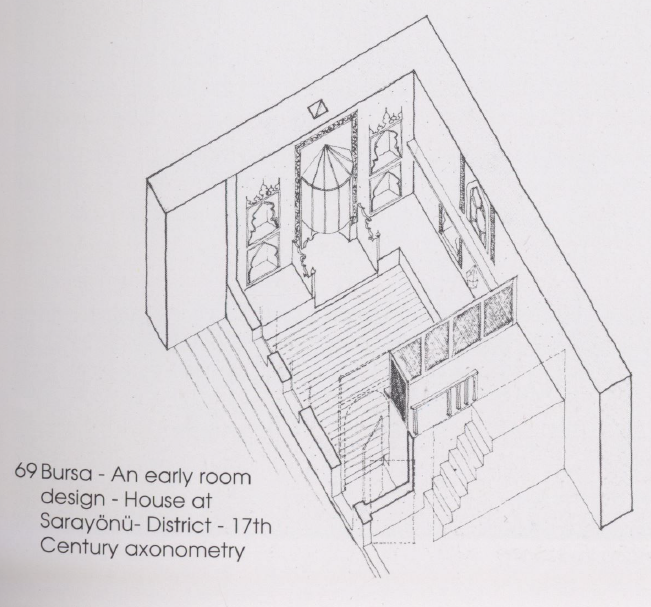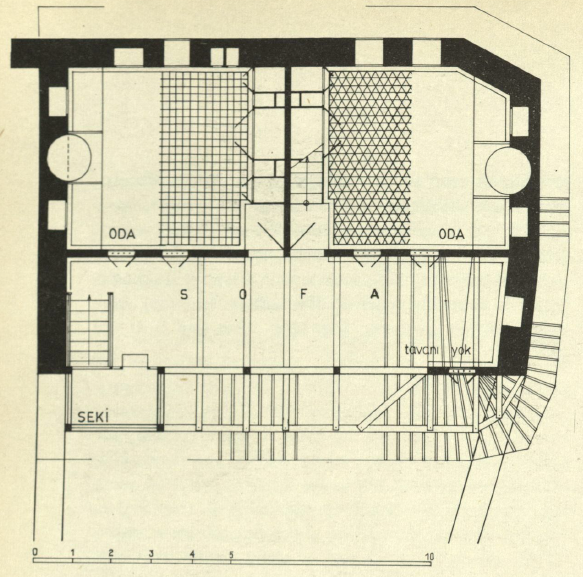Eldem documented a house in Bursa that neighborhood legend dated to 1555, largely on the basis of the style of its decorations. It’s uncertain whether the house was genuinely that old, but it was clearly among the older houses in existence.
Unfortunately, Eldem provided only a limited record, focusing on the most attractive façade and the most high-status rooms. There’s no other known documentation of the house, and the fact that other scholars haven’t photographed it means it must have been destroyed.
The 1555 House would have been a very comfortable middle-class home, based on descriptions of Istanbul houses from the 16th century. Two oda (the living/dining/sleeping/reception rooms) upstairs with a sofa, two workrooms or storerooms downstairs with a covered area that was probably counted as a sofa or a zulle. The courtyard was irregularly shaped and was probably small, so there was unlikely to be room for other buildings, but a house that size would almost certainly have a latrine, and possibly a well.
The rooms are about 15′ square, opening onto a sofa that’s about 9′ deep. At the right end of the sofa is a partially screened sitting area, and at the left end are the stairs, with a small raised porch above them, projecting into the courtyard.

A musandira, a little mezzanine over the built-in cabinets. This musandira is in a house in Anabolu that, from the style of the painting above the door, is from the 18th century or later.
The left oda, with its regular shape and a small musandira (storage balcony) above the cabinets, was the higher-quality of the two rooms, and would have been the preferred room for receiving guests. The right oda was missing a corner due to the lot shape, and it gave up part of its cabinets to make space for the musandira stairs.
Of the decor, Eldem says:
The malakari wall decorations (trowel work) an the shape of the fireplace in one of the rooms shows the building as a 16th century work. The carved stucco work reminds us of a simple version of the rooms in the Sultan Bayezit and the Çelebi Mehmet imarets (soup kitchens). In the same rooom the pencil works seen in various parts, could have been coloured red, navy blue, yellow or green. These resemble the pencil works of the Muradiye tombs that were constructed at the same time or even earlier.1
Eldem gives elevations for some of the interior walls with details of the decorations, but I don’t have the scans at hand. For the moment, here’s an isometric view than another scholar prepared from the elevations. The view shows a full 17th-century-style sedir rather than the short sections beside the fireplace that are documented in the floor plan. The little entryway inside the room is also a 17th-century development.

An isometric view of the left-hand room of the 1555 House. The cutaway shows the stairs in the right-hand room that lead into the musandira, the little mezzanine, in the left-hand room.
The courtyard facade offers the only hint we have of the functions of the downstairs rooms. Low, plain, and nearly windowless, they were probably storerooms or workrooms.





